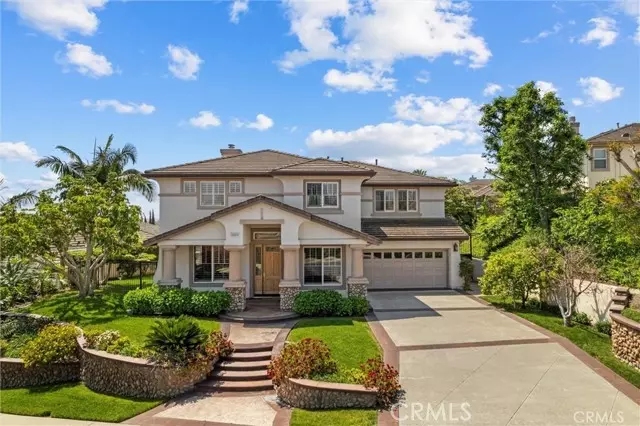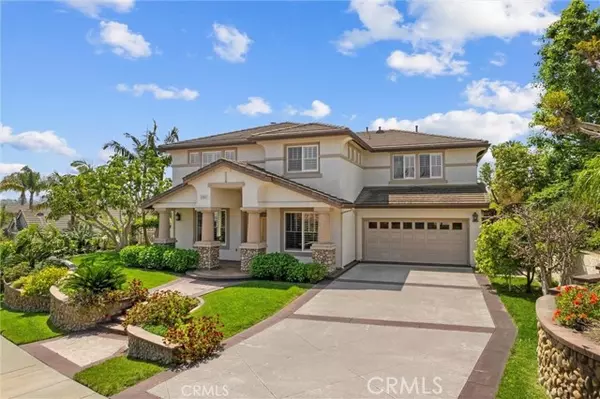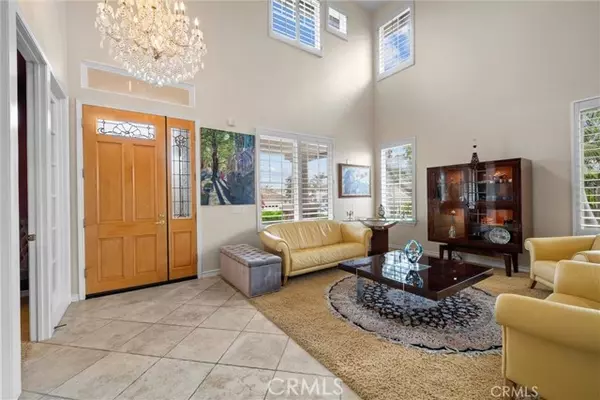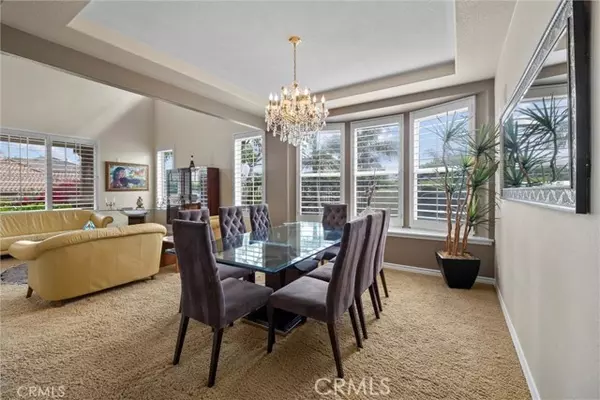REQUEST A TOUR If you would like to see this home without being there in person, select the "Virtual Tour" option and your agent will contact you to discuss available opportunities.
In-PersonVirtual Tour

Listed by Xiaochong Wang • Harvest Realty Development
$ 7,500
4 Beds
3 Baths
3,352 SqFt
$ 7,500
4 Beds
3 Baths
3,352 SqFt
Key Details
Property Type Single Family Home
Sub Type Detached
Listing Status Active
Purchase Type For Rent
Square Footage 3,352 sqft
MLS Listing ID CRTR24170463
Bedrooms 4
Full Baths 3
HOA Y/N Yes
Originating Board Datashare California Regional
Year Built 2001
Lot Size 0.252 Acres
Property Description
Stunning single family home located in the heart of Laguna Niguel's guard-gated community of Hillcrest Estates, This home features an open floor plan with approximately 3352 square feet, 4 bedrooms plus a loft, 3 baths, an office, an attached large deck and a 3-car garage. 20-foot soaring ceilings, formal living and dining area with exquisite upgrades throughout. The kitchen has been completely remodeled with beautiful quartz counter tops, white cabinetry, large island with sink, breakfast bar with seating. The 4th bedroom is located downstairs with custom built in cabinets and Murphy bed in addition to a full bath downstairs with a custom stone tile shower. The spacious master bedroom boasts a large retreat area with custom built in cabinets, large walk in closet and an additional mirrored wardrobe. Master bath features stunning marble throughout with a large balcony, The backyard is a serene outdoor oasis!!! Featuring a custom large outdoor kitchen with ample seating, built in BBQ, refrigerator, 2 sinks, completely covered. Private and quiet backyard, lush landscaping throughout, including a number of fruit trees with a large custom rock waterfall, city lights and greenbelt views provides a perfect place to enjoy tranquility and peace. The community of Hillcrest Estates is in a
Location
State CA
County Orange
Interior
Heating Central
Cooling Central Air
Flooring Tile, Carpet
Fireplaces Type Living Room
Fireplace Yes
Appliance Dishwasher
Laundry In Unit
Exterior
Garage Spaces 3.0
Pool None
View Mountain(s)
Handicap Access Other
Private Pool false
Building
Story 2
Foundation Other
Water Public
Architectural Style Custom
Schools
School District Capistrano Unified

© 2024 BEAR, CCAR, bridgeMLS. This information is deemed reliable but not verified or guaranteed. This information is being provided by the Bay East MLS or Contra Costa MLS or bridgeMLS. The listings presented here may or may not be listed by the Broker/Agent operating this website.
GET MORE INFORMATION

Melanie Peterson-Katz
Partner | Lic# 00890767






