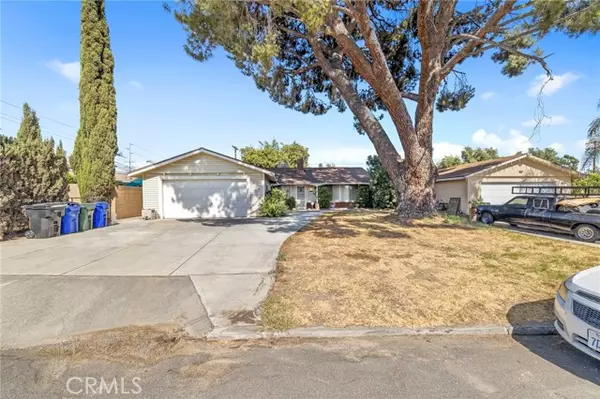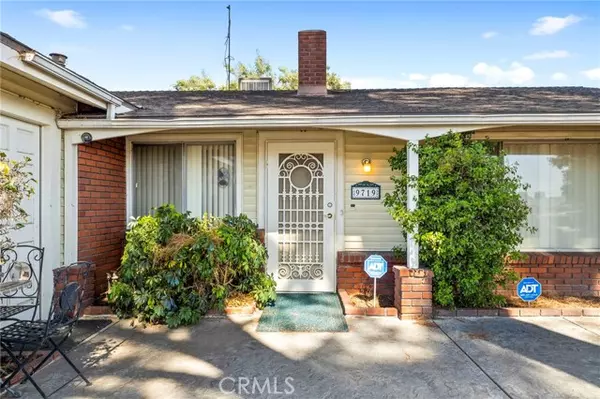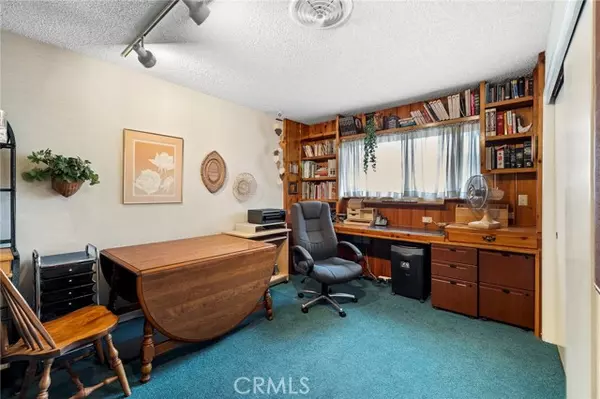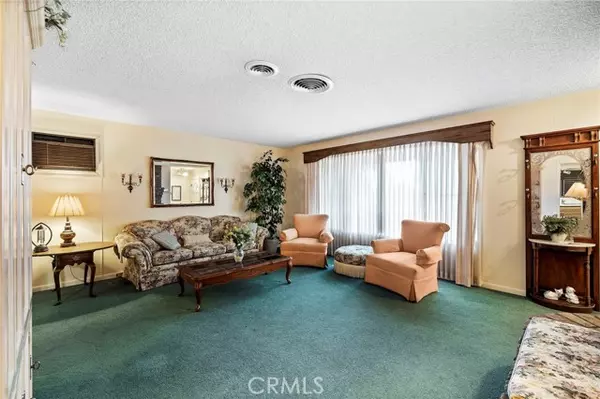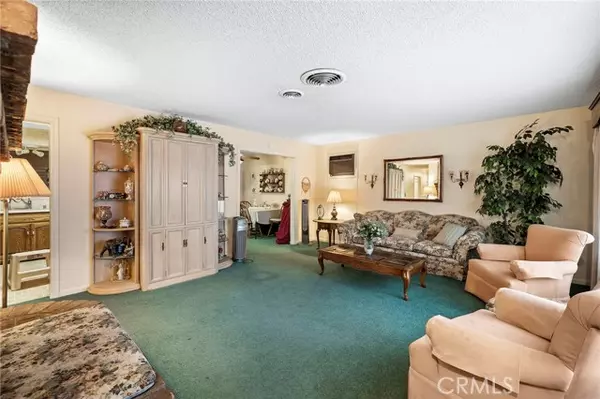REQUEST A TOUR If you would like to see this home without being there in person, select the "Virtual Tour" option and your agent will contact you to discuss available opportunities.
In-PersonVirtual Tour

Listed by Erika Shinzato • RE/Max Time
$ 550,000
Est. payment | /mo
3 Beds
2 Baths
1,643 SqFt
$ 550,000
Est. payment | /mo
3 Beds
2 Baths
1,643 SqFt
Key Details
Property Type Single Family Home
Sub Type Detached
Listing Status Pending
Purchase Type For Sale
Square Footage 1,643 sqft
Price per Sqft $334
MLS Listing ID CRAR24157572
Bedrooms 3
Full Baths 1
HOA Y/N No
Originating Board Datashare California Regional
Year Built 1962
Lot Size 8,100 Sqft
Property Description
This charming single-story house, built in 1962, is set on an 8,100 sq. ft. lot and offers 1,643 sq. ft. of comfortable living space. As you approach the property, you'll notice the well-maintained exterior featuring an unpermitted enclosed patio, three sheds, plus one small shed, providing ample storage space and versatility for various uses. Step inside to discover a home that blends vintage charm with modern comforts. The newer central A/C and heating system ensure year-round comfort. The property operates on a septic tank. The interior boasts three spacious bedrooms and 1.75 bathrooms, perfectly designed for family living. The flooring includes carpet throughout the home, with durable vinyl in the kitchen and bathrooms, offering both comfort and practicality. While the home retains much of its original charm, it may need some updating to meet modern tastes and standards. The main living areas are designed for both relaxation and entertainment. The living room features a cozy gas-burning fireplace, perfect for chilly evenings. Adjacent to the kitchen, there's an inviting eating area, ideal for family meals. The bonus room, also equipped with a gas-burning fireplace, provides additional space for entertainment or relaxation. The enclosed patio (unpermitted) offers a versatile s
Location
State CA
County San Bernardino
Interior
Heating Central
Cooling Ceiling Fan(s), Central Air
Flooring Vinyl, Carpet
Fireplaces Type Living Room, Other
Fireplace Yes
Appliance Dishwasher, Disposal, Microwave, Free-Standing Range
Laundry In Garage
Exterior
Garage Spaces 2.0
Pool None
View None
Private Pool false
Building
Lot Description Other
Story 1
Water Public
Schools
School District Colton Joint Unified

© 2024 BEAR, CCAR, bridgeMLS. This information is deemed reliable but not verified or guaranteed. This information is being provided by the Bay East MLS or Contra Costa MLS or bridgeMLS. The listings presented here may or may not be listed by the Broker/Agent operating this website.
GET MORE INFORMATION

Melanie Peterson-Katz
Partner | Lic# 00890767


