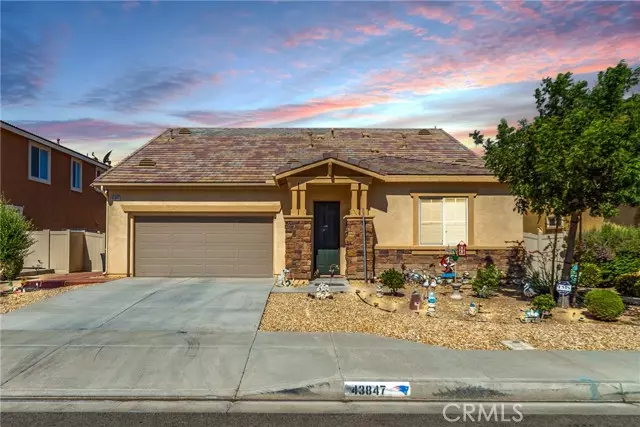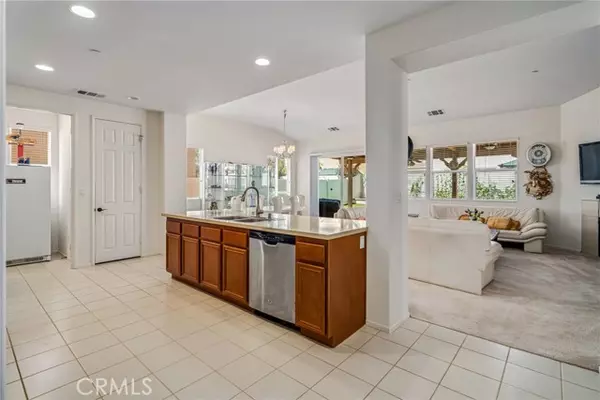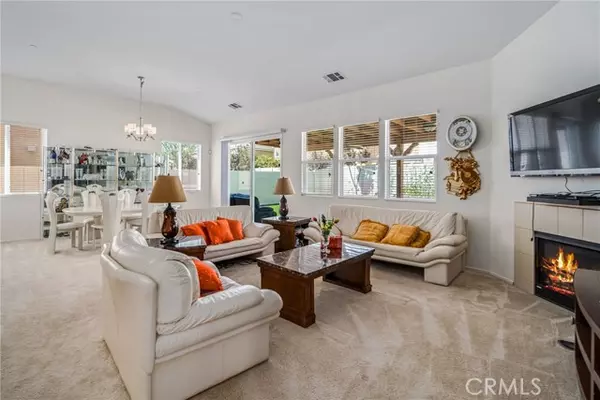REQUEST A TOUR If you would like to see this home without being there in person, select the "Virtual Tour" option and your agent will contact you to discuss available opportunities.
In-PersonVirtual Tour

Listed by Tammy Crawford • Exp Realty of California
$ 630,000
Est. payment | /mo
4 Beds
3 Baths
2,736 SqFt
$ 630,000
Est. payment | /mo
4 Beds
3 Baths
2,736 SqFt
Key Details
Property Type Single Family Home
Sub Type Detached
Listing Status Active
Purchase Type For Sale
Square Footage 2,736 sqft
Price per Sqft $230
MLS Listing ID CRSR24164998
Bedrooms 4
Full Baths 3
HOA Y/N No
Originating Board Datashare California Regional
Year Built 2016
Lot Size 6,783 Sqft
Property Description
Terrific West Lancaster Family Home. Nestled in a lovely neighborhood and on a cul-de-sac, this well cared for, low maintenance, 4 Bed 3 Bath home checks all the boxes for a great family home. The 2,736 sq ft is utilized in a way that gives everyone space of their own and the space for everyone to gather for entertaining, holidays and daily reconnection. This begins with the spacious kitchen that offers great storage space, counter space, a breakfast bar and is open to the living room and dining area, providing a connection to everything happening around you. Also downstairs and a major plus for families, is the primary suite and 2 additional bedrooms and bath. As you head upstairs, you are greeted with a fantastic loft area that is large enough for a full size pool table and room to spare for a hang out/sitting area, great for entertaining. Off of the loft/rec area, you will find the 4th bedroom that could also be utilized for a multitude of purposes and has access to the third bathroom. Outside, enjoy the covered patio, low maintenance landscaping and the jacuzzi/spa! This backyard is ready and waiting for cookouts, hangouts and relaxation. This home is virtually move-in ready and easy to envision your family making many happy memories in for years to come!
Location
State CA
County Los Angeles
Interior
Heating Central
Cooling Central Air
Flooring Tile, Carpet
Fireplaces Type Family Room, Gas
Fireplace Yes
Appliance Dishwasher, Double Oven, Microwave, Range
Laundry Laundry Room
Exterior
Garage Spaces 2.0
Pool None
View Other
Private Pool false
Building
Lot Description Storm Drain
Story 2
Water Public
Architectural Style Traditional
Schools
School District Antelope Valley Union High

© 2024 BEAR, CCAR, bridgeMLS. This information is deemed reliable but not verified or guaranteed. This information is being provided by the Bay East MLS or Contra Costa MLS or bridgeMLS. The listings presented here may or may not be listed by the Broker/Agent operating this website.
GET MORE INFORMATION

Melanie Peterson-Katz
Partner | Lic# 00890767






