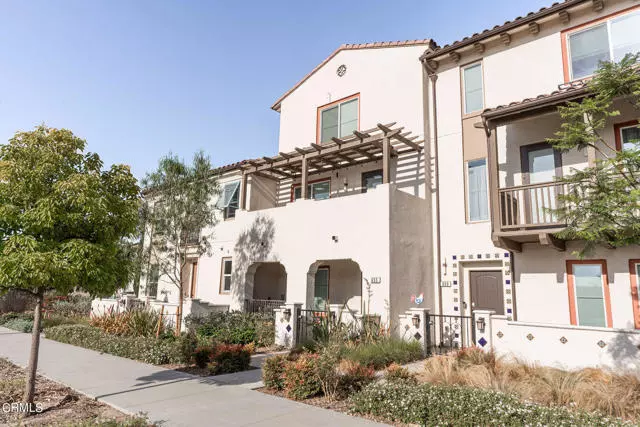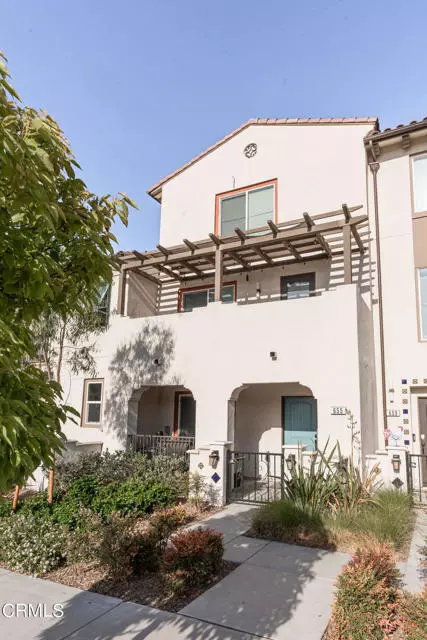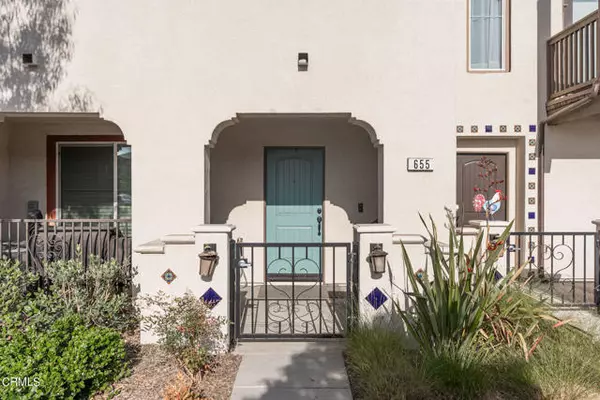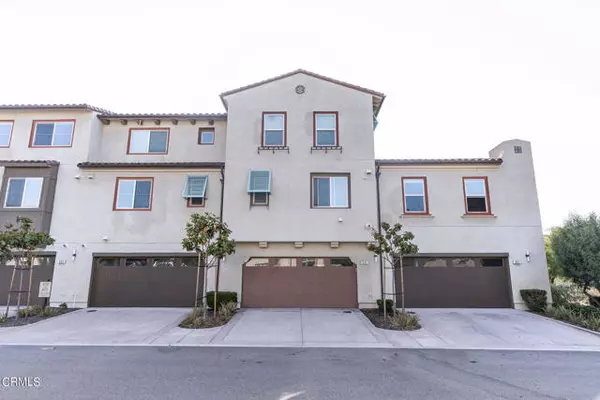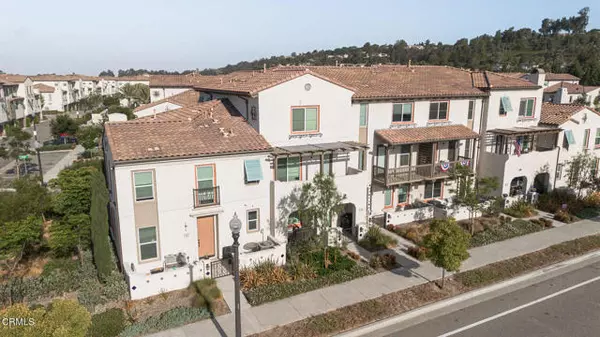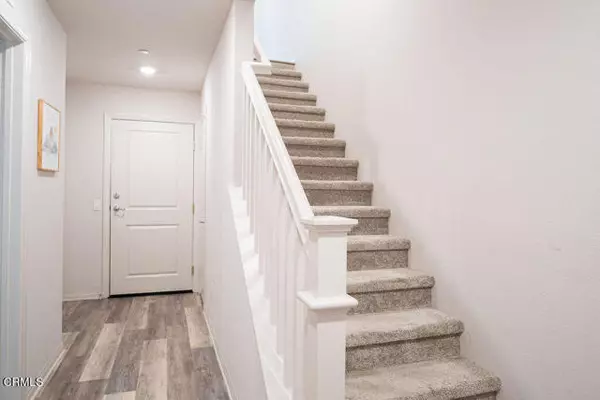
4 Beds
4 Baths
2,024 SqFt
4 Beds
4 Baths
2,024 SqFt
OPEN HOUSE
Sun Dec 22, 1:00pm - 4:00pm
Key Details
Property Type Townhouse
Sub Type Townhouse
Listing Status Active
Purchase Type For Sale
Square Footage 2,024 sqft
Price per Sqft $405
MLS Listing ID CRV1-25040
Bedrooms 4
Full Baths 3
HOA Fees $257/mo
HOA Y/N Yes
Originating Board Datashare California Regional
Year Built 2019
Lot Size 2,024 Sqft
Property Description
Location
State CA
County Ventura
Interior
Heating Central
Cooling Central Air
Flooring Laminate, Carpet
Fireplaces Type None
Fireplace No
Appliance Dishwasher, Gas Range, Microwave, Tankless Water Heater
Laundry Dryer, Washer, Other, Upper Level
Exterior
Garage Spaces 2.0
Amenities Available Pool, Park
View None
Private Pool true
Building
Story 3
Foundation Slab
Water Public
Others
HOA Fee Include Management Fee,Maintenance Grounds

GET MORE INFORMATION

Partner | Lic# 00890767

