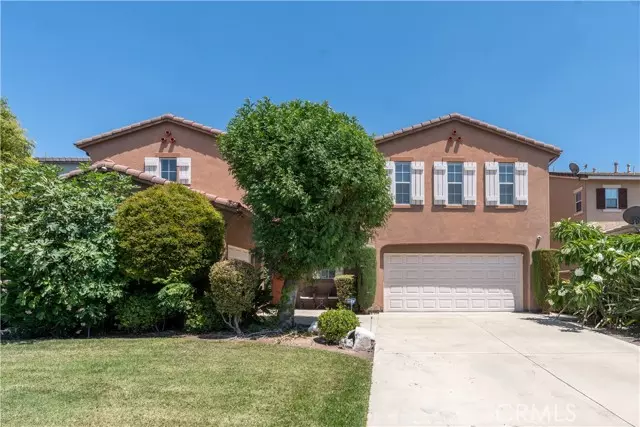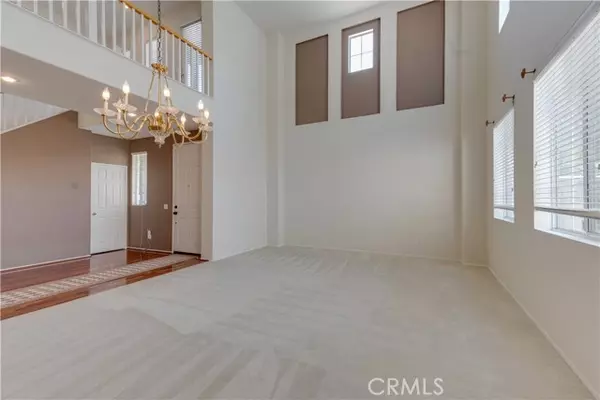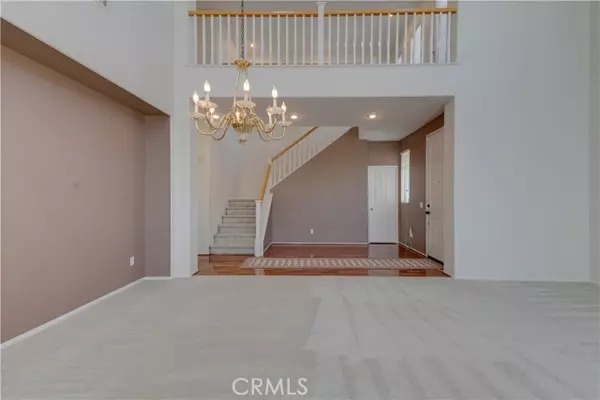REQUEST A TOUR If you would like to see this home without being there in person, select the "Virtual Tour" option and your agent will contact you to discuss available opportunities.
In-PersonVirtual Tour

Listed by Simon Tan • TSM Property Mngmnt Company
$ 3,850
5 Beds
3 Baths
2,998 SqFt
$ 3,850
5 Beds
3 Baths
2,998 SqFt
Key Details
Property Type Single Family Home
Sub Type Detached
Listing Status Active
Purchase Type For Rent
Square Footage 2,998 sqft
MLS Listing ID CRTR24154630
Bedrooms 5
Full Baths 3
HOA Y/N No
Originating Board Datashare California Regional
Year Built 2001
Lot Size 6,534 Sqft
Property Description
Welcome to 7248 Silverwood Drive in Eastvale —a stunning residence that perfectly balances comfort and style. This expansive 5-bedroom, 3-bath home offers a thoughtful layout with versatility to suit your needs. As you enter, you'll be greeted by a bright and inviting atmosphere, enhanced by the open-concept living areas that seamlessly blend form and function. The main floor features a spacious bedroom and a full bath, ideal for guests or multi-generational living. The well-appointed kitchen boasts modern appliances, ample cabinetry, and a generous island perfect for meal preparation and casual dining. This space flows effortlessly into the family room, creating a harmonious environment for both relaxation and entertaining. Upstairs, you'll find the remaining four bedrooms, including a luxurious primary suite with a private bath and a walk-in closet. Each additional bedroom is well-sized, ensuring everyone has their own comfortable retreat. The backyard is a true highlight, offering a beautifully landscaped outdoor space perfect for gatherings, play, or quiet relaxation. Enjoy al fresco dining under the stars or unwind with a book in this serene environment. Located in a desirable neighborhood, this home provides easy access to Albertsons, Baskin-Robbins, Pizza Hut, UPS Store,
Location
State CA
County Riverside
Interior
Heating Central
Cooling Central Air
Fireplaces Type Family Room
Fireplace Yes
Appliance Dryer
Laundry Dryer, Washer
Exterior
Garage Spaces 3.0
Pool None
View Panoramic
Private Pool false
Building
Story 2
Water Public
Schools
School District Corona-Norco Unified

© 2024 BEAR, CCAR, bridgeMLS. This information is deemed reliable but not verified or guaranteed. This information is being provided by the Bay East MLS or Contra Costa MLS or bridgeMLS. The listings presented here may or may not be listed by the Broker/Agent operating this website.
GET MORE INFORMATION

Melanie Peterson-Katz
Partner | Lic# 00890767






