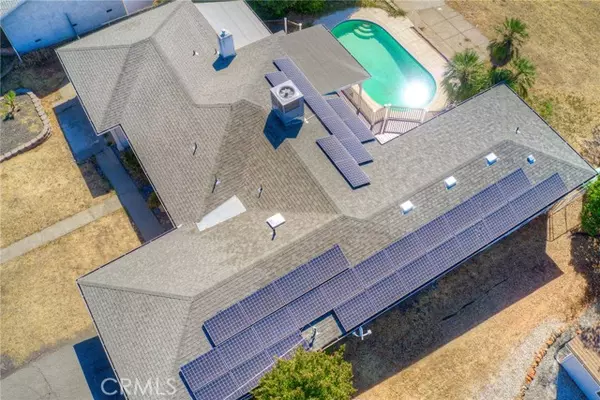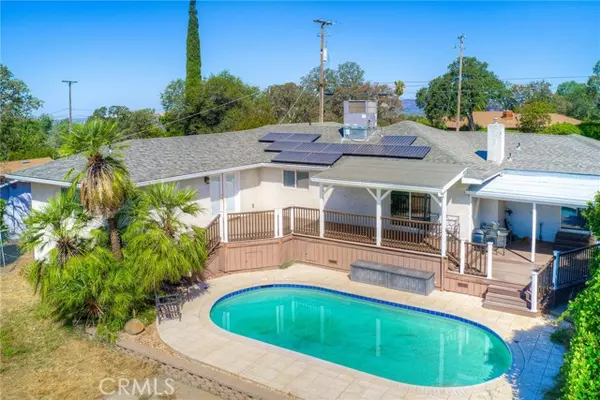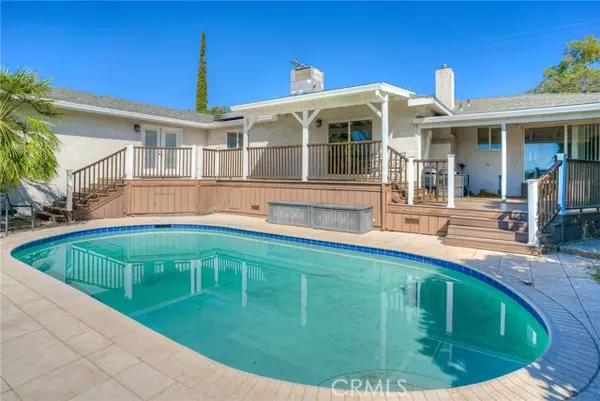REQUEST A TOUR If you would like to see this home without being there in person, select the "Virtual Tour" option and your agent will contact you to discuss available opportunities.
In-PersonVirtual Tour

Listed by TJ Jensen • Century 21 Select Real Estate Inc
$ 495,000
Est. payment | /mo
3 Beds
3 Baths
2,274 SqFt
$ 495,000
Est. payment | /mo
3 Beds
3 Baths
2,274 SqFt
Key Details
Property Type Single Family Home
Sub Type Detached
Listing Status Active
Purchase Type For Sale
Square Footage 2,274 sqft
Price per Sqft $217
MLS Listing ID CROR24143402
Bedrooms 3
Full Baths 2
HOA Y/N No
Originating Board Datashare California Regional
Year Built 1999
Lot Size 0.530 Acres
Property Description
This is truly a beautiful home! Location, Location, Location! Situated on a usable half acre parcel! Three bedroom, 2 1/2 bathrooms, boasting a spacious living room; oversized family room with plenty of room for your gym, office, and furniture. The family room has a half bath and access to the deck and pool! The living room has ample natural light, propane fireplace, and access to the kitchen and is central to the rest of the home. The primary bedroom suite is ready for you, your furniture, and belongings because this room is a nice size! Enjoy privacy away from the household activity! Draw yourself a soaking bath, enjoy the beautiful views of surrounding foothills and relax, this room is for resting and unwinding! There is a Jack and Jill Walk In closet and stunning primary bathroom with soaking tub, custom walk-in shower and dual sinks! Enjoy the private entrance to the deck, plenty of room for a spa, chairs and outdoor furniture! The second bedroom is enough for two beds or used as a second primary bedroom, with two closets! The third bedroom is nicely sized as well! The property needs a green thumb enthusiast or can remain natural for low maintenance! The attached garage and the solar is fantastic, with monthly lease payment around $203 (buyer to verify). Enjoy running that A
Location
State CA
County Butte
Interior
Heating Central
Cooling Central Air
Flooring Tile, Carpet
Fireplaces Type Living Room, Other
Fireplace Yes
Appliance Dishwasher, Disposal, Microwave, Free-Standing Range
Laundry Laundry Room
Exterior
Garage Spaces 1.0
Pool Gunite
View Hills, Trees/Woods, Other
Private Pool true
Building
Lot Description Other
Story 1
Foundation Combination
Water Public
Schools
School District Oroville Union High

© 2024 BEAR, CCAR, bridgeMLS. This information is deemed reliable but not verified or guaranteed. This information is being provided by the Bay East MLS or Contra Costa MLS or bridgeMLS. The listings presented here may or may not be listed by the Broker/Agent operating this website.
GET MORE INFORMATION

Melanie Peterson-Katz
Partner | Lic# 00890767






