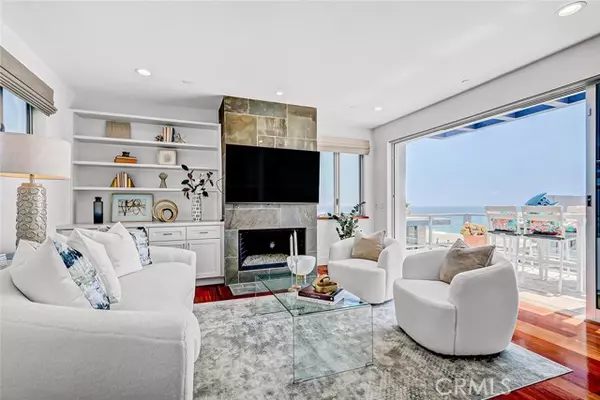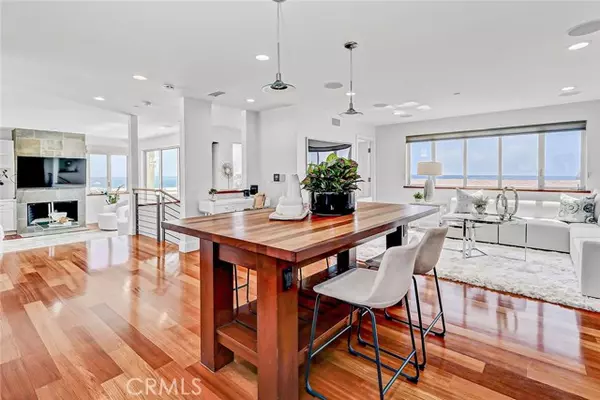REQUEST A TOUR If you would like to see this home without being there in person, select the "Virtual Tour" option and your agent will contact you to discuss available opportunities.
In-PersonVirtual Tour

Listed by Jane Sager • Re/Max Estate Properties
$ 3,399,999
Est. payment | /mo
3 Beds
4 Baths
2,065 SqFt
$ 3,399,999
Est. payment | /mo
3 Beds
4 Baths
2,065 SqFt
Key Details
Property Type Townhouse
Sub Type Townhouse
Listing Status Active
Purchase Type For Sale
Square Footage 2,065 sqft
Price per Sqft $1,646
MLS Listing ID CRSB24109726
Bedrooms 3
Full Baths 3
HOA Y/N Yes
Originating Board Datashare California Regional
Year Built 2006
Lot Size 2,701 Sqft
Property Description
Sophisticated and stylish - this townhome has incredible white water ocean views! Exceptional in design and floorplan - each bedroom has their own private bath. The entertaining floor is dramatic and filled with light, given the corner location and architecturally striking windows. The expansive living room features mesmerizing views and flows to the spacious deck with BBQ. The great room, adjacent to the kitchen can also be used as a dining area. Ideally located west of Highland to take full advantage of the vistas, this rare gem is in an area with undergrounding completed. Top caliber in every way with gleaming hardwood floors, Viking appliances, air-conditioning, and security system. Exceptional mid-town location is walking distance to charming restaurants and north end shops and biking to downtown Manhattan Beach highlights. Two car garage plus a carport, which is currently enclosed for bikes, paddleboards etc. In addition, guests can park on the street in front of the garage except for street sweeping days.
Location
State CA
County Los Angeles
Interior
Heating Central
Cooling Central Air
Flooring Wood
Fireplaces Type Living Room
Fireplace Yes
Appliance Dishwasher, Gas Range
Laundry Laundry Room
Exterior
Garage Spaces 2.0
Pool None
Amenities Available Other
View Water, Ocean
Private Pool false
Building
Story 3
Water Public
Architectural Style Contemporary
Schools
School District Manhattan Unified

© 2024 BEAR, CCAR, bridgeMLS. This information is deemed reliable but not verified or guaranteed. This information is being provided by the Bay East MLS or Contra Costa MLS or bridgeMLS. The listings presented here may or may not be listed by the Broker/Agent operating this website.
GET MORE INFORMATION

Melanie Peterson-Katz
Partner | Lic# 00890767






