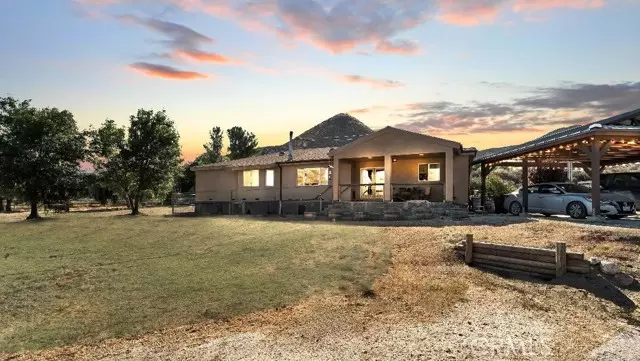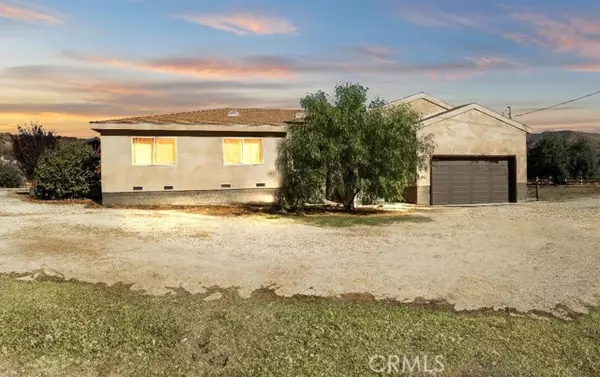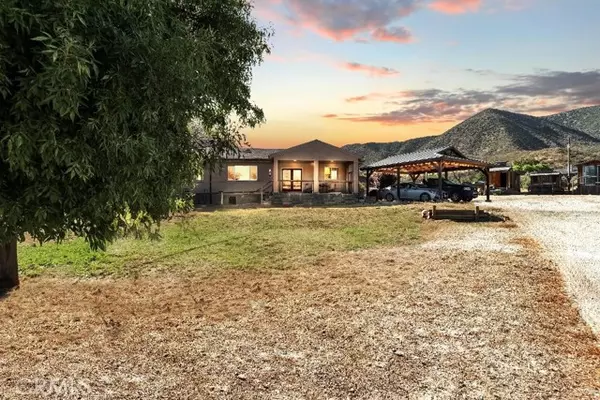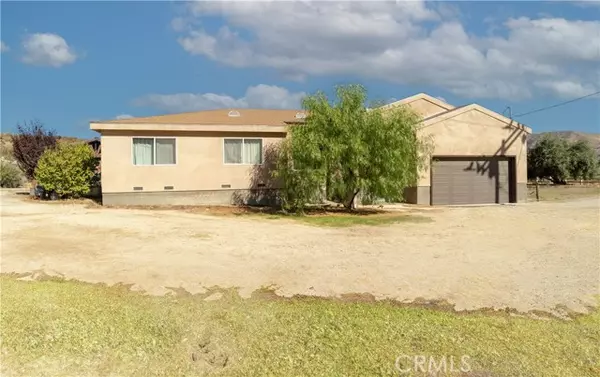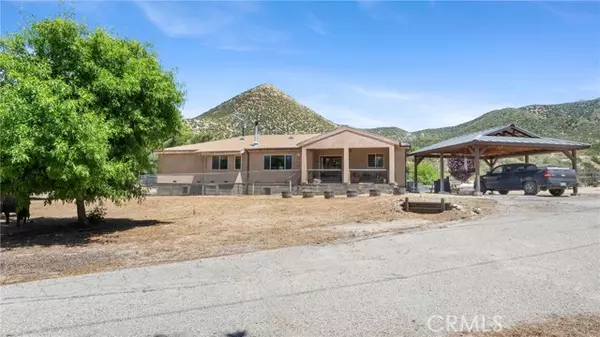REQUEST A TOUR If you would like to see this home without being there in person, select the "Virtual Tour" option and your agent will contact you to discuss available opportunities.
In-PersonVirtual Tour

Listed by Teresa Thomas-Row • Front Row Realtors, Inc
$ 1,100,000
Est. payment | /mo
3 Beds
2 Baths
2,238 SqFt
$ 1,100,000
Est. payment | /mo
3 Beds
2 Baths
2,238 SqFt
Key Details
Property Type Single Family Home
Sub Type Detached
Listing Status Active
Purchase Type For Sale
Square Footage 2,238 sqft
Price per Sqft $491
MLS Listing ID CRSR24122949
Bedrooms 3
Full Baths 2
HOA Y/N No
Originating Board Datashare California Regional
Year Built 2015
Lot Size 11.510 Acres
Property Description
Welcome to your dream home! This stunning 3 bedroom, 2 bath residence spans 2,238 sq.ft. and is nestled on 11.51 acres in a quiet and serene canyon, offering unparalleled privacy and breathtaking views. The kitchen is a chef's delight, featuring under cabinet lighting that illuminates the beautiful concrete countertops, custom cabinets with pull-outs for easy access and ample storage, a pantry with a charming barn door, and an eat-in area open to the living room. Enjoy meals in the private dining room and cozy up by the real stack stone wood-burning fireplace with a hearth in the living area. The home boasts Douglas fir post and beam accents, ceiling fans in the primary and hall bedrooms, and a coat closet with a barn door. The primary bedroom is a luxurious retreat with French white oak flooring and a private bath that includes a garden tub, stall shower, and tiled accents. The laundry room offers additional storage cabinets and interior access to the oversized 2-car garage, which features an automatic door, storage, and a work area. Modern conveniences include a sound system throughout, fire sprinklers, two 7500-gallon water tanks with their own fire hydrant, a tankless water heater, a house recirculating pump, and a water filtration system. The exterior is equally impressive w
Location
State CA
County Los Angeles
Interior
Heating Central
Cooling Central Air
Fireplaces Type Family Room, Wood Burning
Fireplace Yes
Laundry Laundry Room
Exterior
Garage Spaces 2.0
Pool None
View Canyon, Mountain(s), Other
Private Pool false
Building
Lot Description Secluded
Story 1
Architectural Style Custom, Ranch
Schools
School District Acton-Agua Dulce Unified

© 2024 BEAR, CCAR, bridgeMLS. This information is deemed reliable but not verified or guaranteed. This information is being provided by the Bay East MLS or Contra Costa MLS or bridgeMLS. The listings presented here may or may not be listed by the Broker/Agent operating this website.
GET MORE INFORMATION

Melanie Peterson-Katz
Partner | Lic# 00890767

