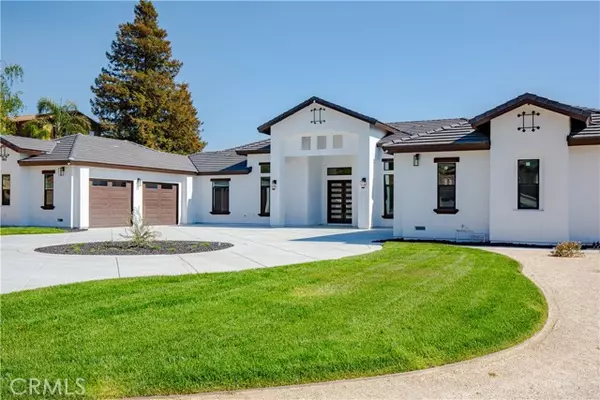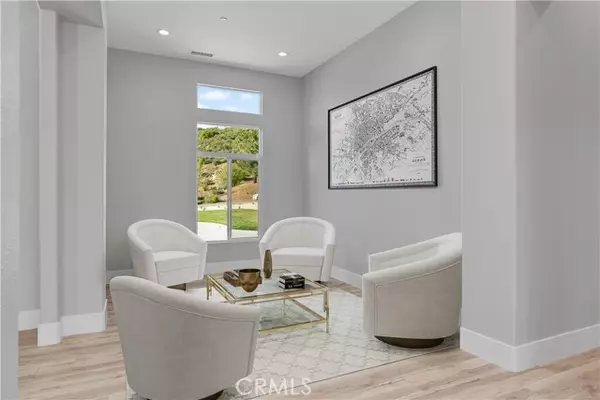REQUEST A TOUR If you would like to see this home without being there in person, select the "Virtual Tour" option and your agent will contact you to discuss available opportunities.
In-PersonVirtual Tour

Listed by Edith Martinez • Edith Martinez, Broker
$ 1,599,900
Est. payment | /mo
6 Beds
4 Baths
3,927 SqFt
$ 1,599,900
Est. payment | /mo
6 Beds
4 Baths
3,927 SqFt
Key Details
Property Type Single Family Home
Sub Type Detached
Listing Status Active Under Contract
Purchase Type For Sale
Square Footage 3,927 sqft
Price per Sqft $407
MLS Listing ID CRCV24089940
Bedrooms 6
Full Baths 4
HOA Y/N No
Originating Board Datashare California Regional
Year Built 2022
Lot Size 1.060 Acres
Property Description
Welcome to this brand new luxurious Single-Story Home located in the North Bench Neighborhood. Equestrian Zoned for those animal Lovers. This home offers breathtaking views of the foothills, city lights, sunrises, and sunsets. This masterpiece boasts 3,927 sqft, 1.06 acre lot, 6 bedrooms, 4 full bathrooms and four car garage. No HOA, No Mello-Roos and PAID Solar! Upon arrival, the first thing that captures your attention is the homes roundabout driveway. As you enter the home, you are greeted by a grand foyer that sets the tone for the rest of the home. Soaring 12 ft ceilings and beautiful light fixture create a sense of sophistication. The living room, dining room, and family room flow seamlessly together, offering ample space for entertaining and everyday living. The gourmet kitchen featuring Thor Appliances with built in Ice maker, Dual Zone Wine Cooler, Microwave, 6 burner Gas Range, Double Oven and Under Cabinet Range Hood. Sleek cabinetry, and ample counter space. The open layout of the kitchen allows for easy interaction with guests, perfect for entertaining. The wide hallways further enhance the feeling of openness. The oversize main bedroom offers a walk-in closet and a spacious main bathroom with a shower and luxuries 2-person Hydro massage tub. There is a very versatil
Location
State CA
County San Bernardino
Interior
Heating Central
Cooling Ceiling Fan(s), Central Air
Fireplaces Type Family Room
Fireplace Yes
Laundry Laundry Room
Exterior
Garage Spaces 4.0
Pool None
View City Lights, Hills, Mountain(s)
Private Pool false
Building
Story 1
Water Public
Schools
School District Yucaipa-Calimesa Joint Unified

© 2024 BEAR, CCAR, bridgeMLS. This information is deemed reliable but not verified or guaranteed. This information is being provided by the Bay East MLS or Contra Costa MLS or bridgeMLS. The listings presented here may or may not be listed by the Broker/Agent operating this website.
GET MORE INFORMATION

Melanie Peterson-Katz
Partner | Lic# 00890767






