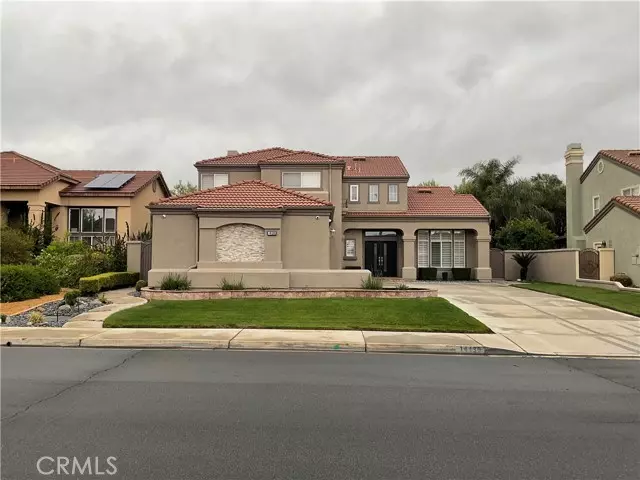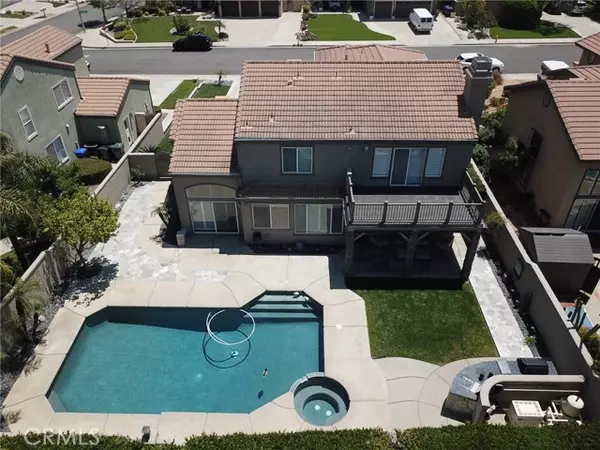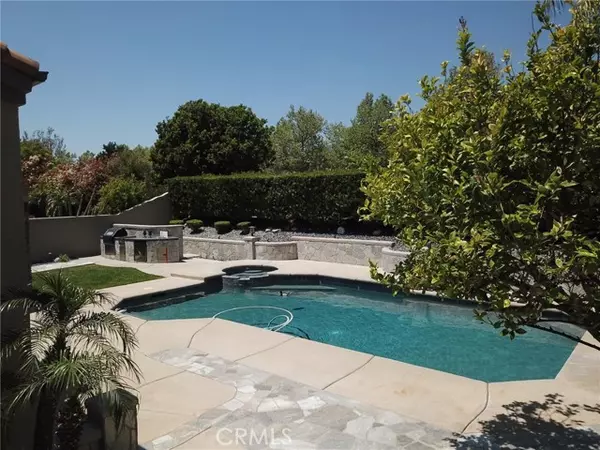REQUEST A TOUR If you would like to see this home without being there in person, select the "Virtual Tour" option and your agent will contact you to discuss available opportunities.
In-PersonVirtual Tour

Listed by Sandro Ustrell • Foothill City Realty
$ 1,150,000
Est. payment | /mo
4 Beds
3 Baths
2,493 SqFt
$ 1,150,000
Est. payment | /mo
4 Beds
3 Baths
2,493 SqFt
Key Details
Property Type Single Family Home
Sub Type Detached
Listing Status Pending
Purchase Type For Sale
Square Footage 2,493 sqft
Price per Sqft $461
MLS Listing ID CRTR24083626
Bedrooms 4
Full Baths 3
HOA Y/N No
Originating Board Datashare California Regional
Year Built 1995
Lot Size 9,100 Sqft
Property Description
Executive home nestled in the highly desirable Brentwood Crest neighborhood of Rancho Cucamonga. Property is located on a cu-de-sac with easy access to shopping at Victoria Gardens, parks, fwy access, and highly rated schools. Home incorporates a perfect mix of comfort and sophistication. Sitting on a large lot with a luxury landscape design that seamlessly integrates indoor outdoor space perfect for family gatherings. The landscape does an outstanding job blending aesthetics and functionality, from exclusive stone paths to a bespoke built in BBQ area for the chef in the family, a covered patio/deck, custom retaining walls, all perfectly shaped around a tranquil crystal clear swimming pool and spa for those endless summer nights. Additionally the yard features mature landscaping, fruit trees, and professional outdoor lighting. Upon entry you'll be impressed by the custom front doors inviting you to an open and airy living space characterized by soaring ceilings and custom designer features throughout. Tasteful finishes like plantation shutters, oversized baseboard, custom crown molding, high end upgraded granite & beautiful hard wood flooring. The gourmet kitchen boasts beautiful views to the pool, upgraded stainless steel appliances, granite countertops, custom designer cabinets
Location
State CA
County San Bernardino
Interior
Heating Central
Cooling Central Air
Fireplaces Type Living Room
Fireplace Yes
Laundry Inside
Exterior
Garage Spaces 3.0
View Mountain(s)
Private Pool true
Building
Story 2
Water Public
Schools
School District Chaffey Joint Union High

© 2024 BEAR, CCAR, bridgeMLS. This information is deemed reliable but not verified or guaranteed. This information is being provided by the Bay East MLS or Contra Costa MLS or bridgeMLS. The listings presented here may or may not be listed by the Broker/Agent operating this website.
GET MORE INFORMATION

Melanie Peterson-Katz
Partner | Lic# 00890767






