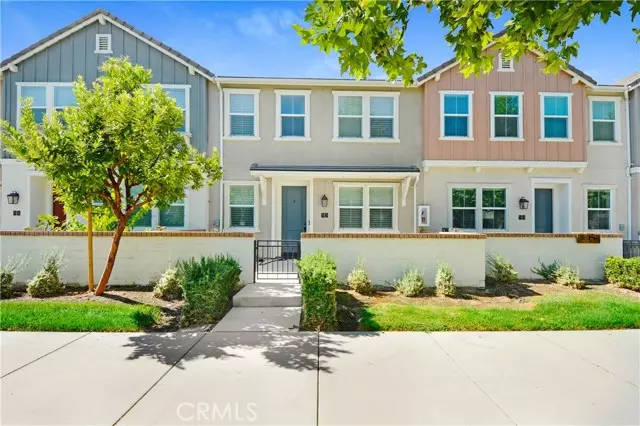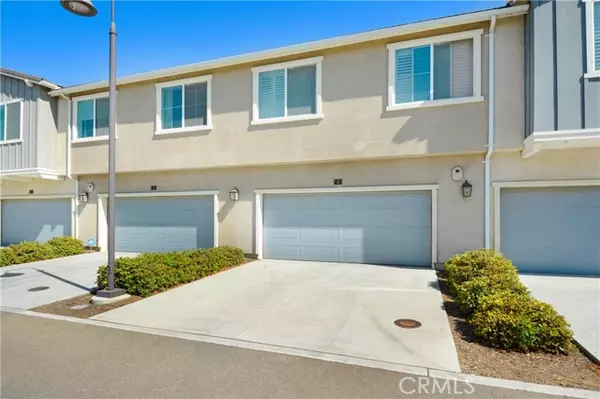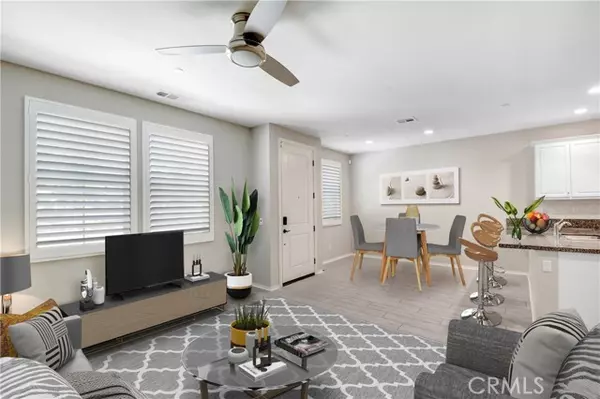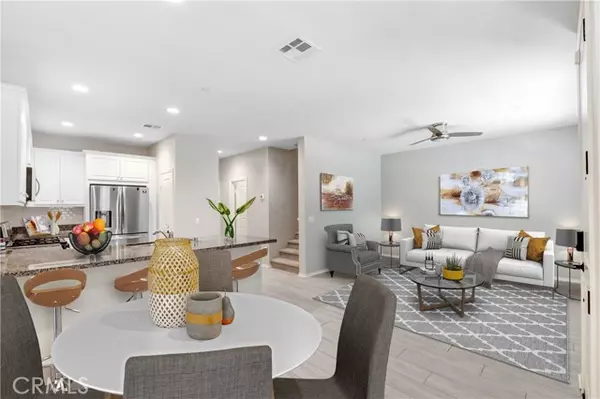REQUEST A TOUR
In-PersonVirtual Tour

Listed by Leia Sosa • REACTION REALTY
$ 590,500
Est. payment | /mo
3 Beds
3 Baths
1,344 SqFt
$ 590,500
Est. payment | /mo
3 Beds
3 Baths
1,344 SqFt
Key Details
Property Type Condo
Sub Type Condominium
Listing Status Pending
Purchase Type For Sale
Square Footage 1,344 sqft
Price per Sqft $439
MLS Listing ID CRCV24192220
Bedrooms 3
Full Baths 2
HOA Fees $285/mo
HOA Y/N Yes
Originating Board Datashare California Regional
Year Built 2019
Lot Size 1,000 Sqft
Property Description
This home is versatile for first-time home buyers, investors, downsizers and those alike looking to be apart of the growth of Ontario, California. Welcome to New Haven of Ontario, California, designed by Brookfield Residential. This is a Resort Style Community with Multiple Pools and Spas, Recreation Clubhouse, BBQ areas, Playgrounds and plenty other community amenities to enjoy. The home is ready for move-in, being a spacious 3 bedroom, 2 and 1\2 bath, two-story home encompassing over 1,300 sq. ft of living space. An open floor plan with plenty of natural light pouring through the many windows in this front facing courtyard home. 4 CAR PARKING AVAILABLE - 2 vehicles fit in the direct garage access, attached garage facing rear plus 2 additional vehicles on the driveway. One of the only neighborhood in the area with its own, private driveway vehicle parking. The gourmet Kitchen features Stainless Steel Appliances such as Refrigerator, Gas Stove, Dishwasher and Built-in Microwave which are all included in the sale. The Kitchen sink has been upgraded to a single basin Stainless Steel in the peninsular looking over the Dining Room and Great Room. The countertops are an easy to clean granite slab. The cabinets throughout the home are a white therma-foil with contemporary upgraded hard
Location
State CA
County San Bernardino
Interior
Heating Central
Cooling Central Air
Flooring Tile, Carpet
Fireplaces Type None
Fireplace No
Laundry Dryer, Laundry Closet, Washer, Other, Inside
Exterior
Garage Spaces 2.0
Pool Fenced
Amenities Available Pool, Other, Barbecue, Dog Park
View Other
Private Pool false
Building
Story 2
Water Public
Schools
School District Ontario-Montclair

© 2024 BEAR, CCAR, bridgeMLS. This information is deemed reliable but not verified or guaranteed. This information is being provided by the Bay East MLS or Contra Costa MLS or bridgeMLS. The listings presented here may or may not be listed by the Broker/Agent operating this website.
GET MORE INFORMATION

Melanie Peterson-Katz
Partner | Lic# 00890767






